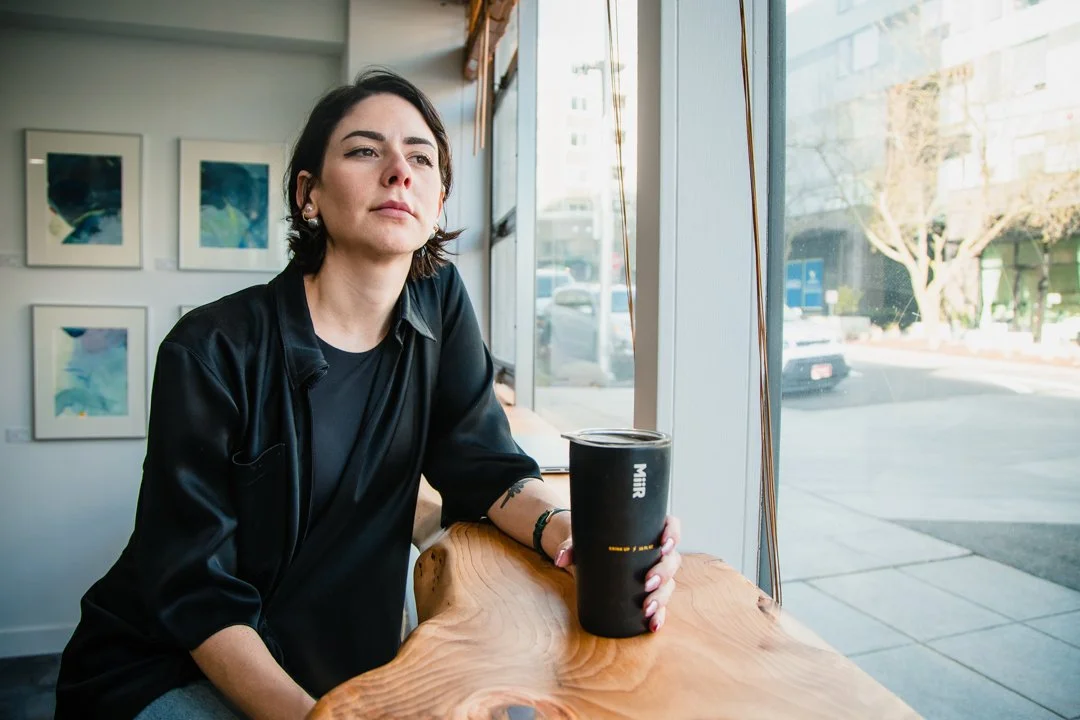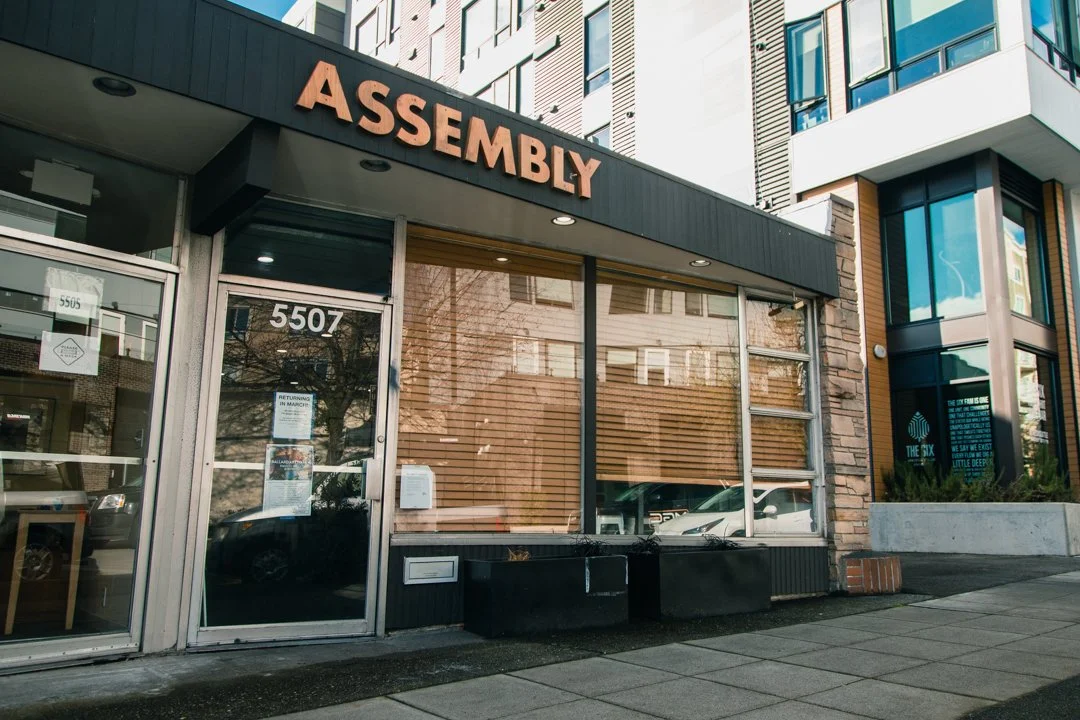Retail & Coffee Shop Commercial Build
Working on a commercial project adds a whole new level of pressure and creativity a project, which i got to learn first hand working with my partner on her new office, retail, coffee shop space she is building out called Assembly.. The project was to design and build out an 11ft bar top for a window seat at the front of the cafe, a kitchen countertop and a set of floating shelves one 12’ shelf (deodar) & four 4’ shelves (blue atlas)
We used some locally sourced Deodar & blue atlas cedar that became hazardous for the client, and I milled it around 4 years ago where i then dried it in my lumber yard in Lake City. We had a lot of pieces that Molly wanted to match so we had to find something that i had enough of, and that was wide and long enough to be able to cut down all of the surfaces we were going to need. We were going for a pantry style look in the space. With the white walls, i thought the light cedar would really pop after we finished it with an oil finish . i started the project preparing all of the slabs, cutting down close to the final dimensions, removing the live edge with my Powermatic bandsaw, flattening one face with my router sled then off to the planer . Once both sides are truly flat I can take all the pieces to the jointer to achieve one perfect 90°Edge, and then I can then go to the tablesaw to make it dimensional.
The kitchen countertop was the first piece that we needed to work on so the plumber could get into there to install the new 3 compartment sink, grease trap and do some work in the walls. It turned out really nice, the live edge backsplash was my favorite touch. The bowtie inlays added a little extra detail and charm too.
Next was the bar top. This was going to be right smack dab in the front of the space, the first thing people would see when coming into Assembly so i really wanted this to look good. It ran nearly the full length of the windows and was about 18” deep. We added some really nice bowtie inlays for continuity in the design from the kitchen countertop as well to help manage any potential cracks in the surface. I worked with my friend Kowboy to fabricate custom legs which we placed on the end and center, affixing the far side to the wall with a mount.
Last was the floating shelves. Molly wanted to have enough shelf space for things to sit atop the shelves, but also space in the middle so that she could hang clothing at the center. We ended up going with one large 12’ shelf that went across the top of the group of shelves, and then 2 sets of 4ft shelves off to the left and right that would frame the hanging rack.
In the end it was really cool to see so many things that ive made in one spot. i really look forward to seeing people enjoying Assembly and im already looking forward to the next commercial project.
Materials Used
Locally felled Deodar & blue atlas cedar
Arm r seal satin oil finish and general finishes water based poly
Shepard floating shelf brackets
Primary Tools
Alaskan Sawmill
Grizzly 20” Planner Shelix Cutter Head
Supermax 37” Dual Drum Sander
57 Delta Rockwell 8” Jointer with Shelix Cutter Head
Bessey Clamps
Powermatic Bandsaw
Festool Sanders
festool domino XL
festool TS75 tracksaw
Suizan Handsaw
lee Nielsen block & shoulder plane
Nomi chisels
abranet sandpaper
















